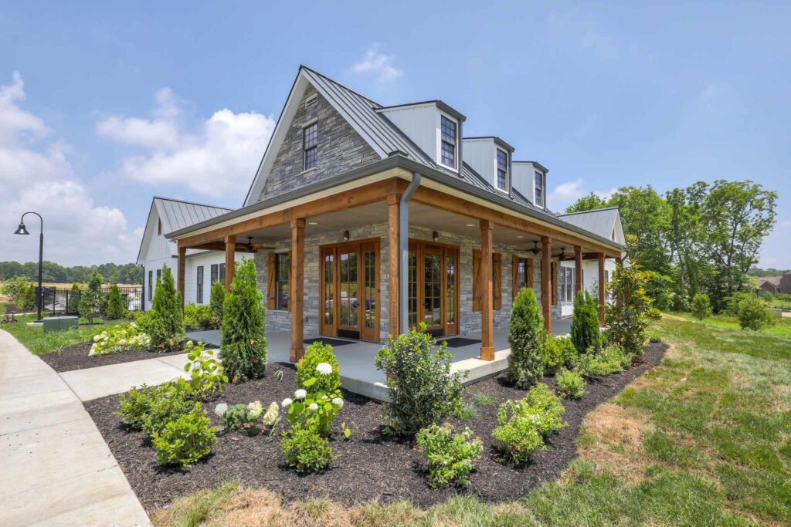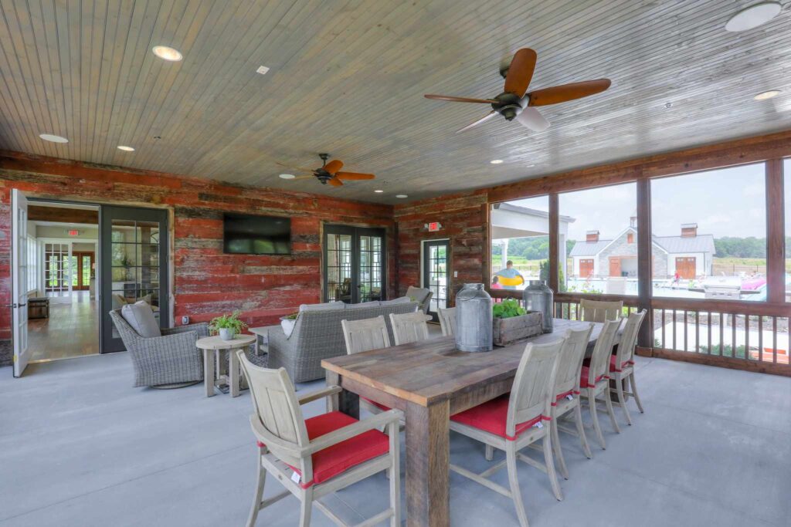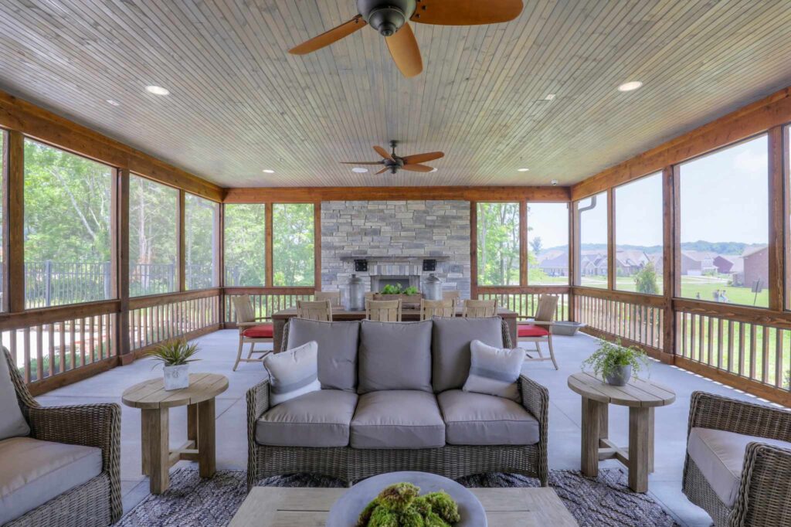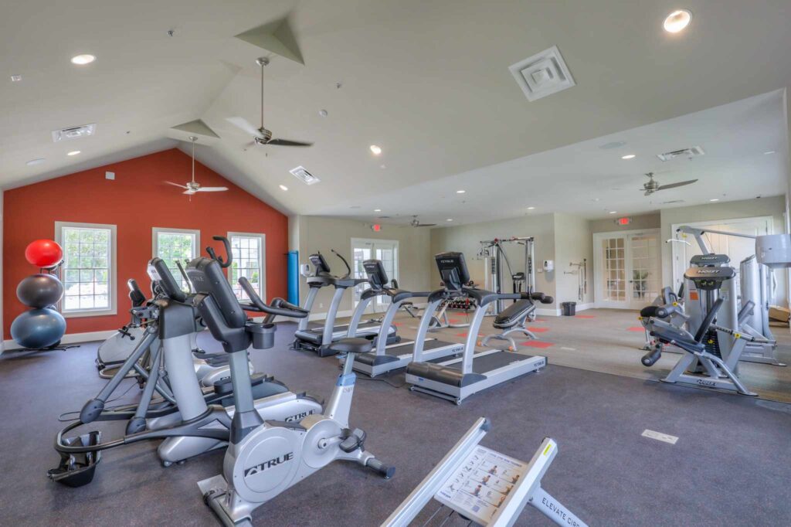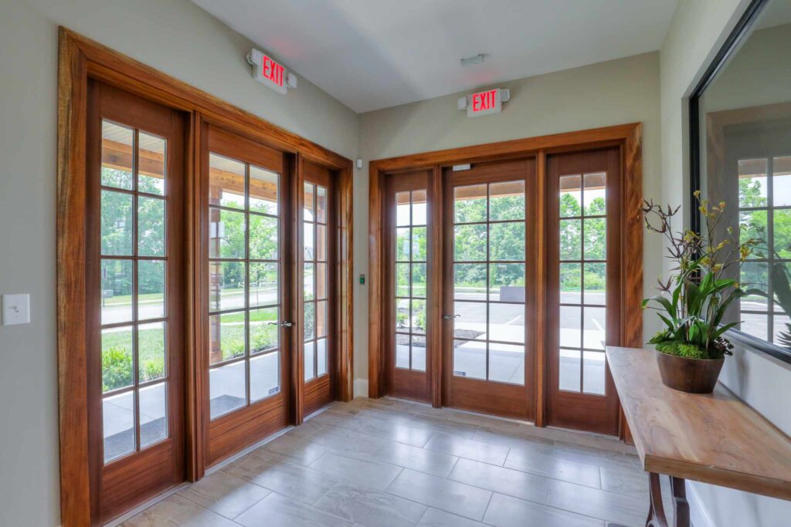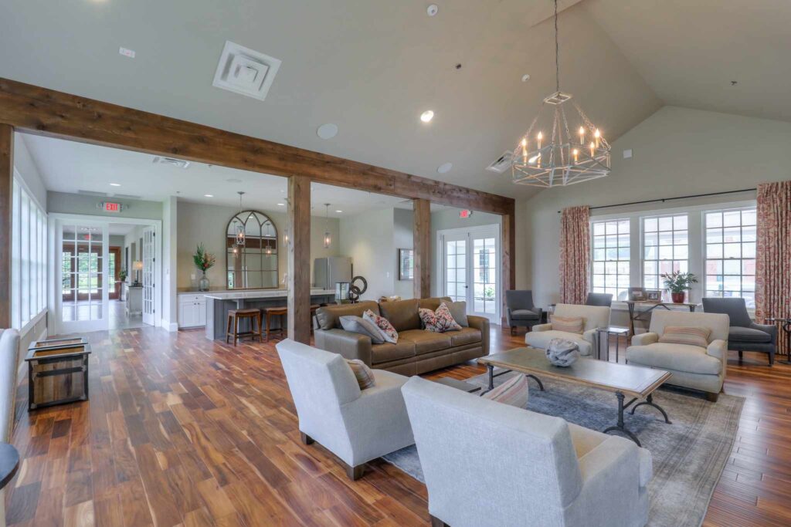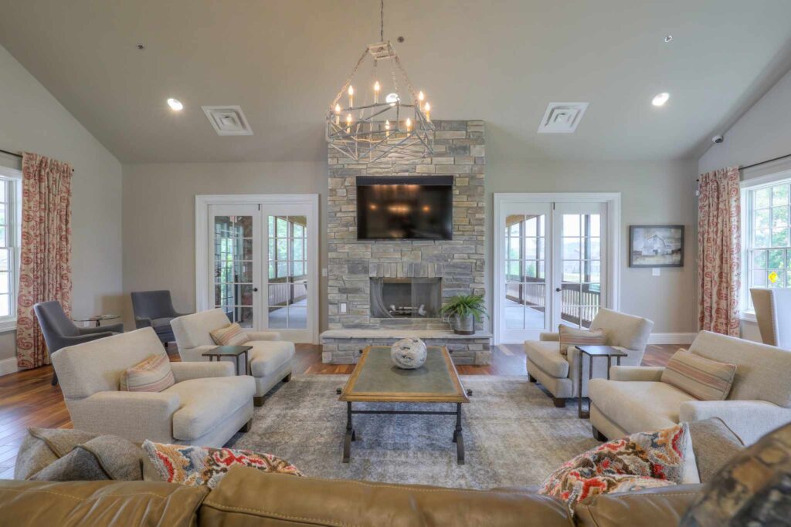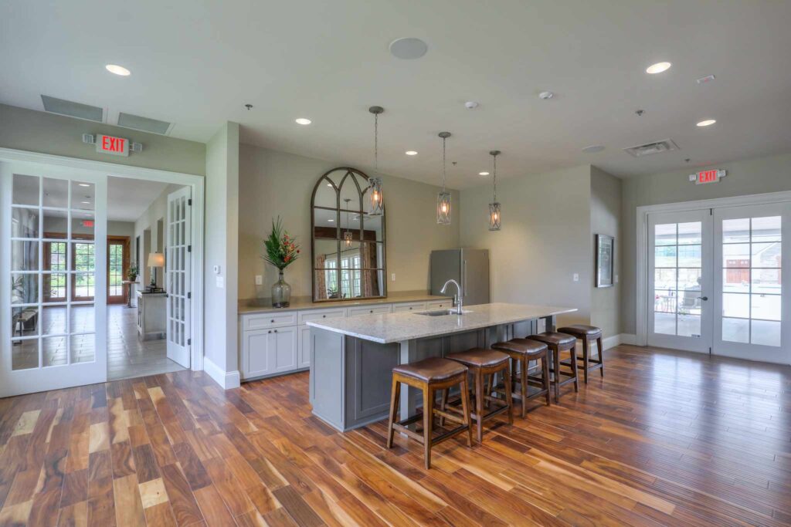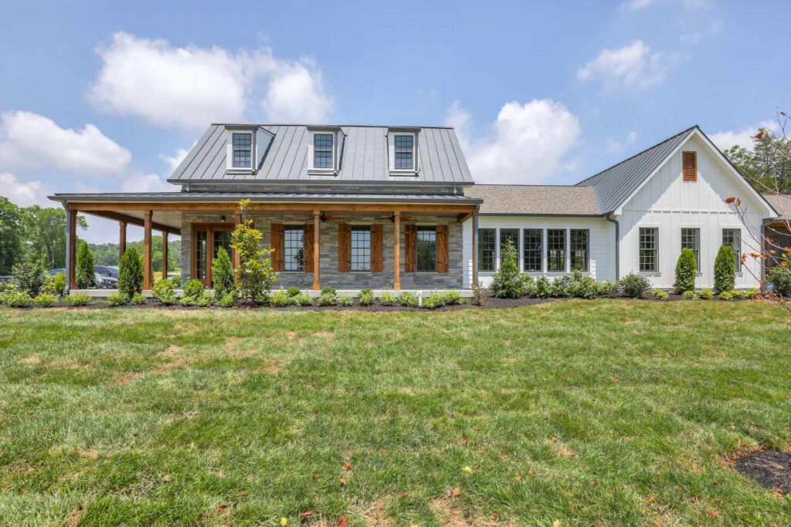Challenge
Our client desired to provide a state of the art recreational facility for the residents of the Carellton home community in Gallatin, TN. The project needed both indoor and outdoor spaces including a Junior Olympic sized swimming pool and a fitness center accommodating a variety of exercise and weight training equipment. The building also needed to have open kitchen and living spaces where residents could gather and host events.

