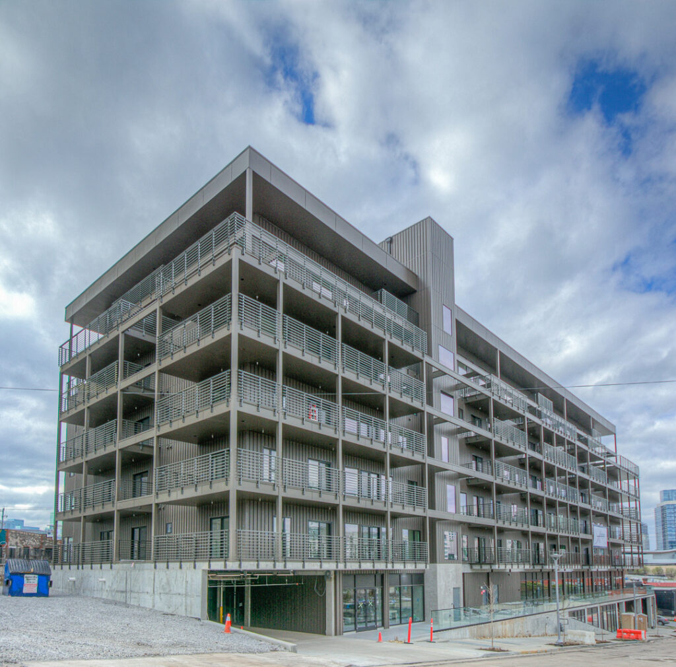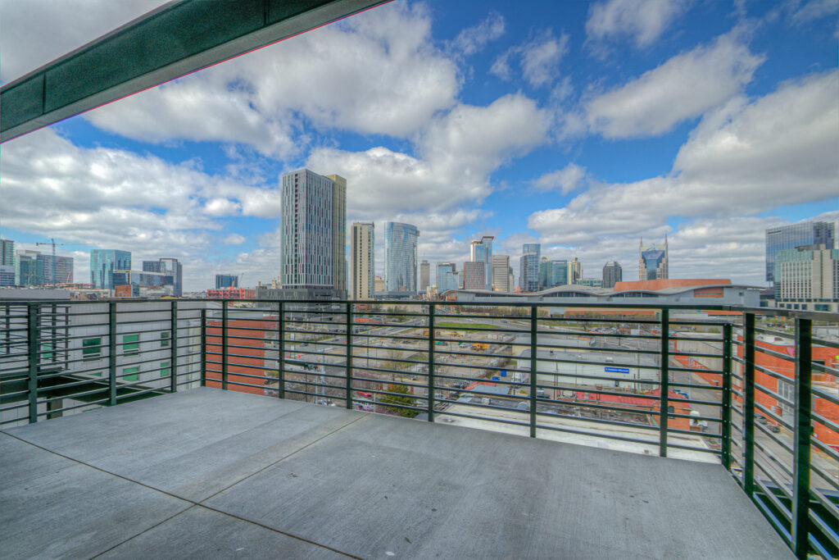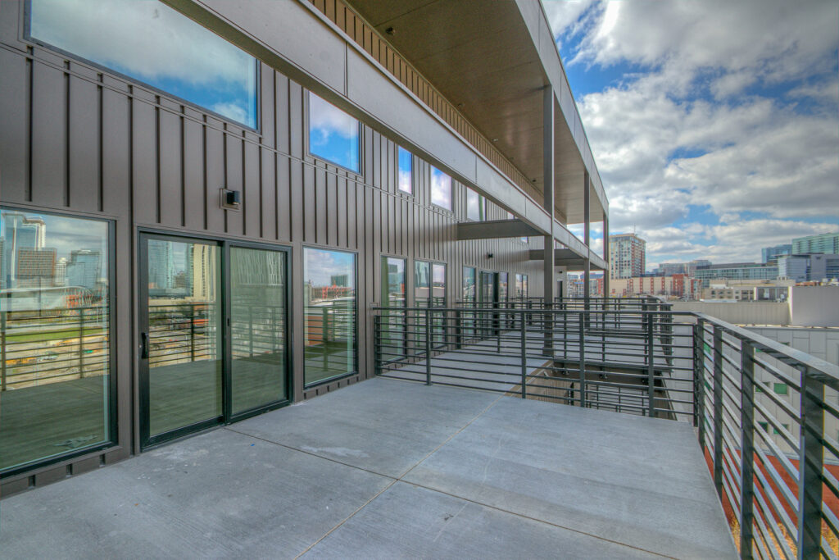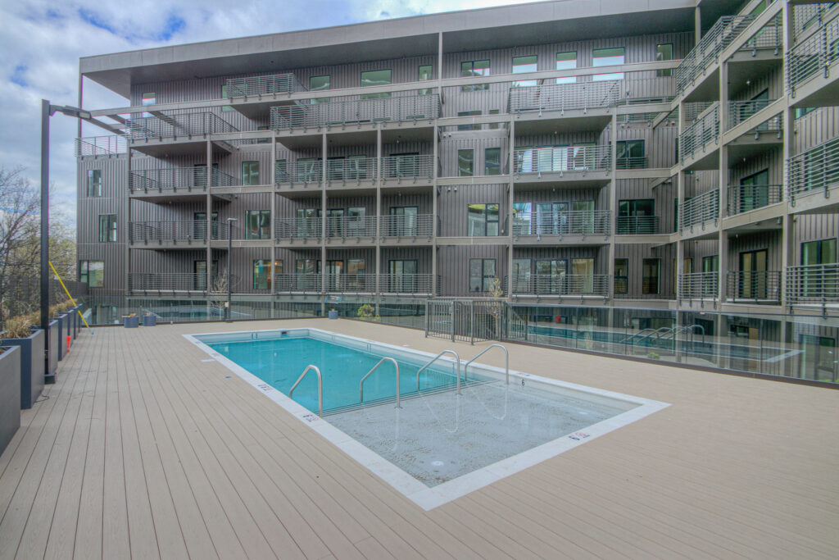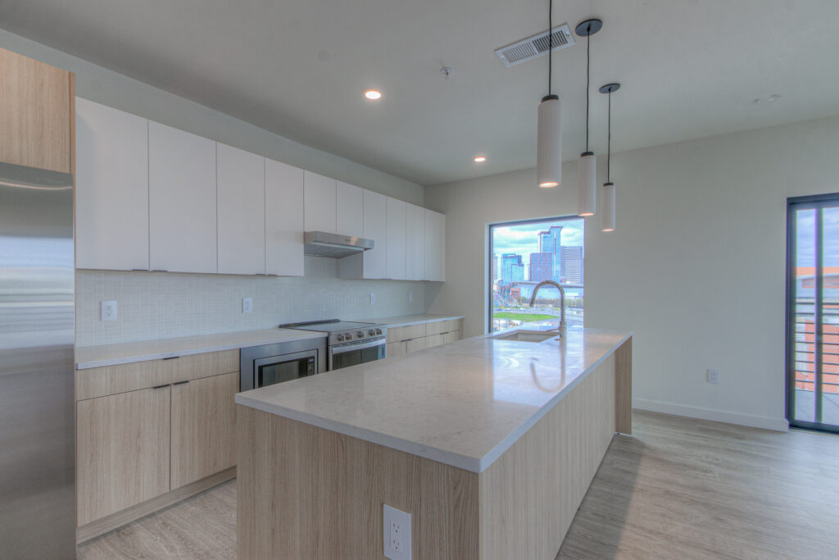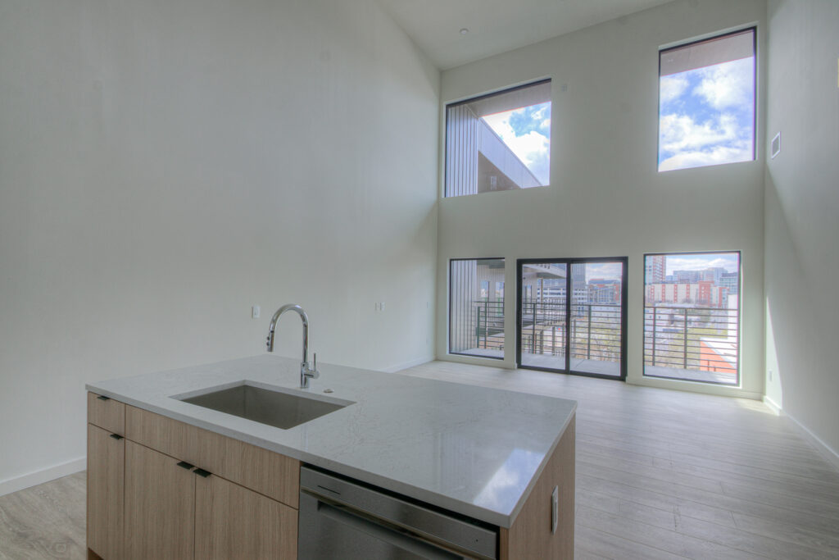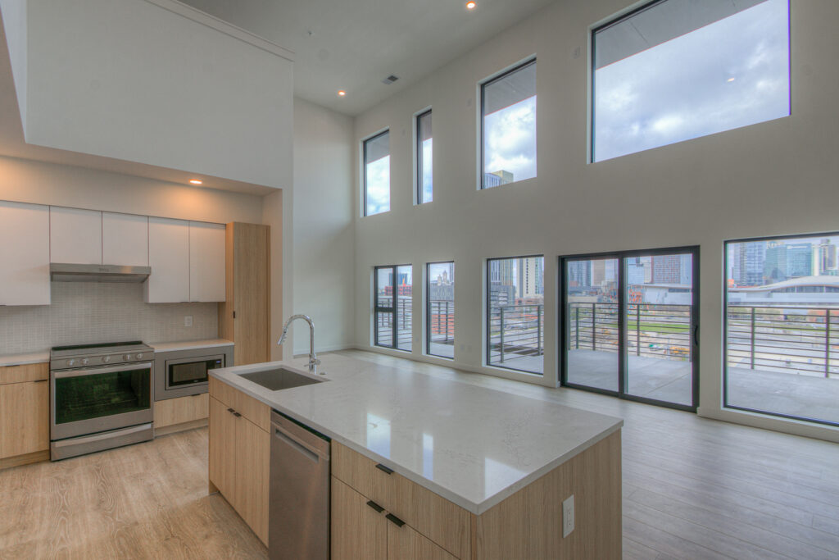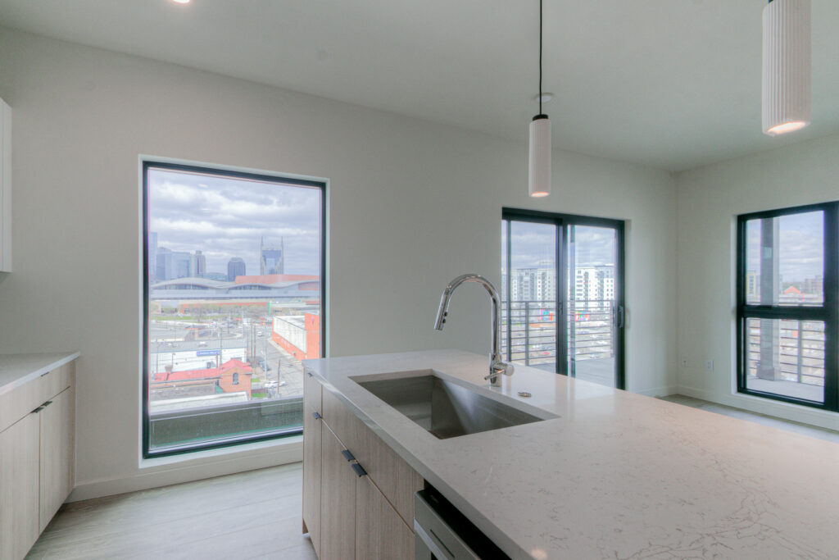Hyve Nashville
Approach
Hyve Nashville is situated in the heart of Nashville’s revitalized Pie Town neighborhood, Hyve is minutes to Broadway, the Gulch and downtown. To accommodate the client’s ideas and budget, we worked with a local architect and a California architect to create a 7-level mixed-use building that includes 83 condominiums and street-facing retail. The building features convenient amenities to enjoy, including a swimming pool and pool deck, a kids’ play area, a gym, and shared workspaces. The top floor homes offer 360-degree views of downtown Nashville. This project has been a catalyst for several other developments, which are in the early development stages.
PROJECT TYPE
- Mixed-Use
SQUARE FOOTAGE
- 201,149
Highlights
- 7 Levels that includes a mezzanine level with retail shops
- Underground Parking
- 83 Condo Units
- Luxurious balconies
- Elevated modern pool deck and pool
- 4,475+ Office Space

