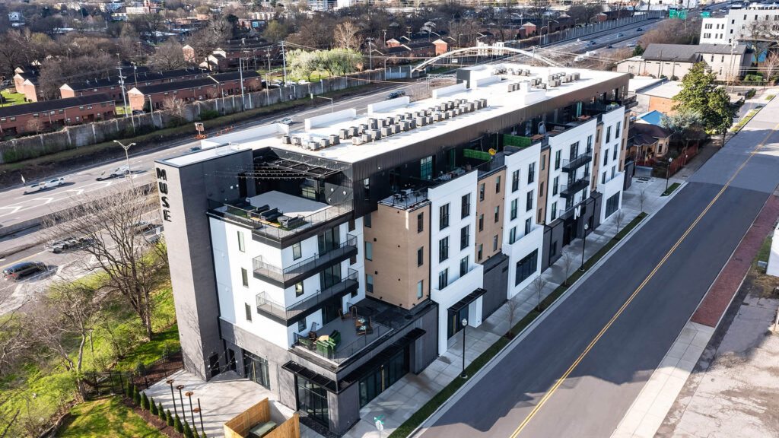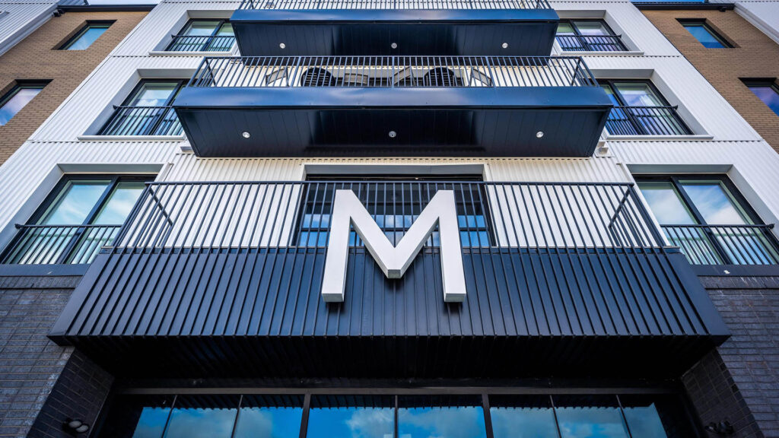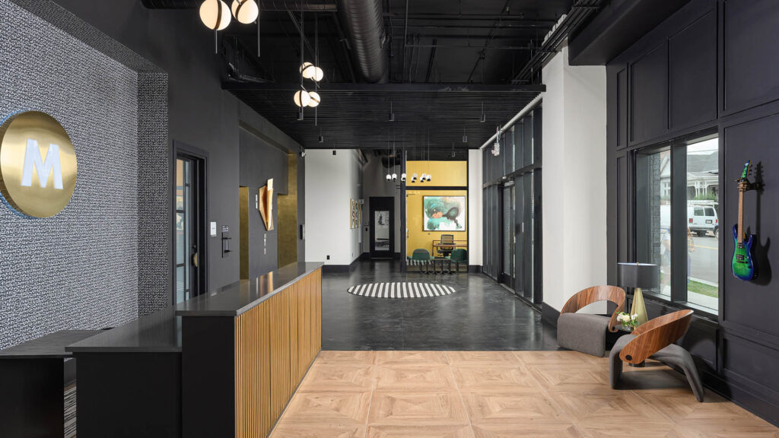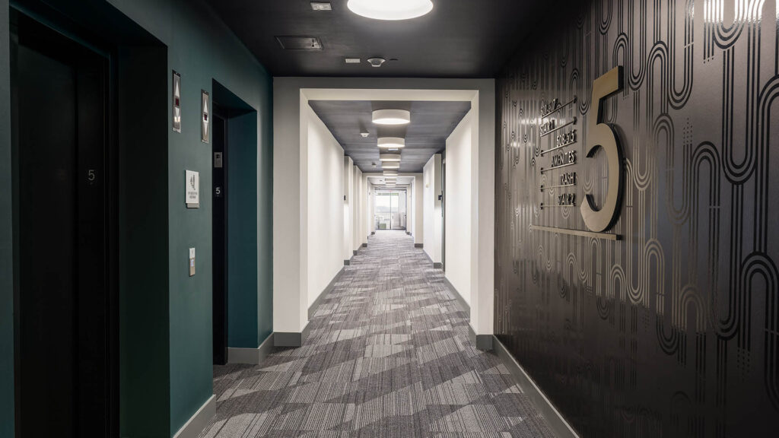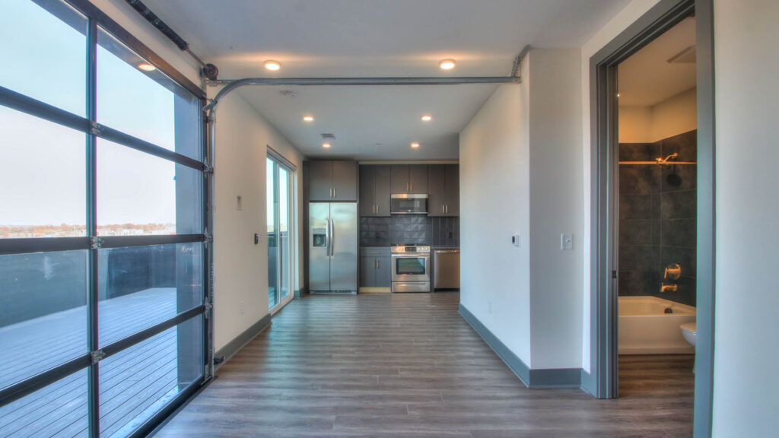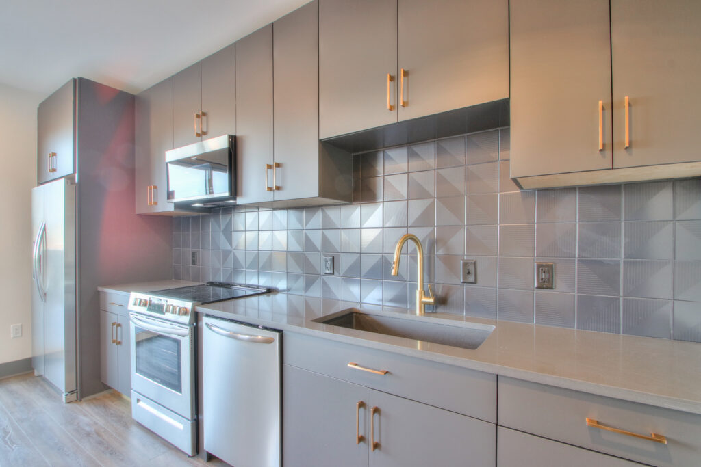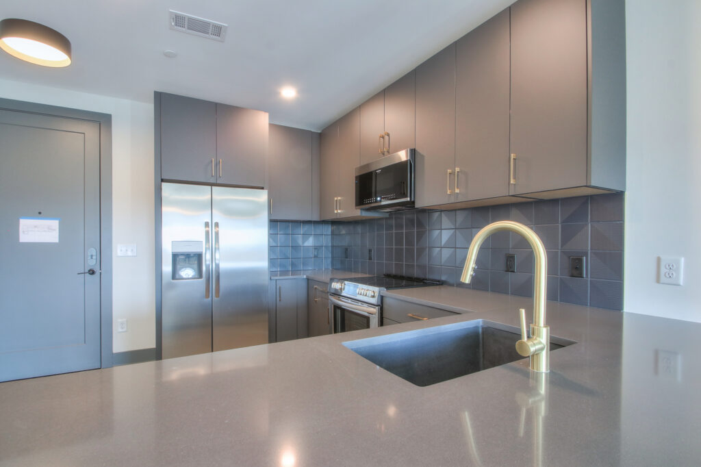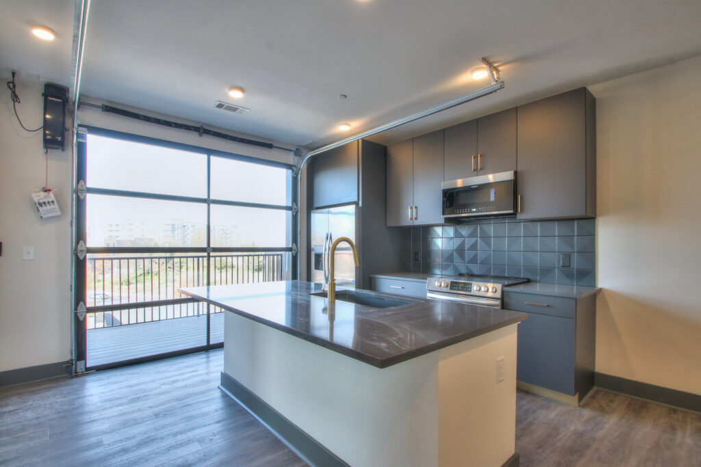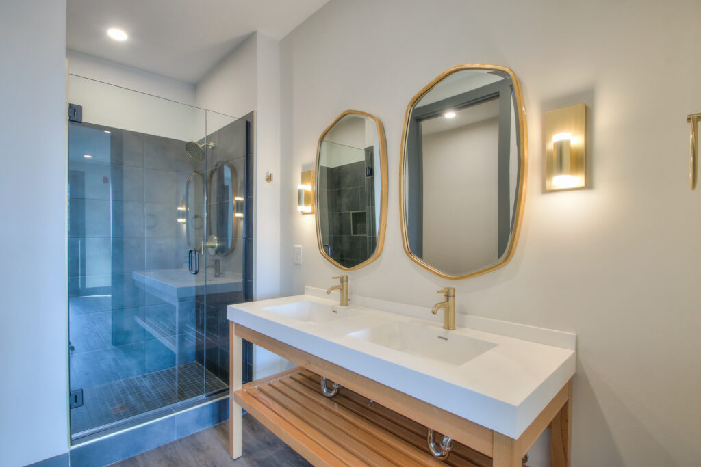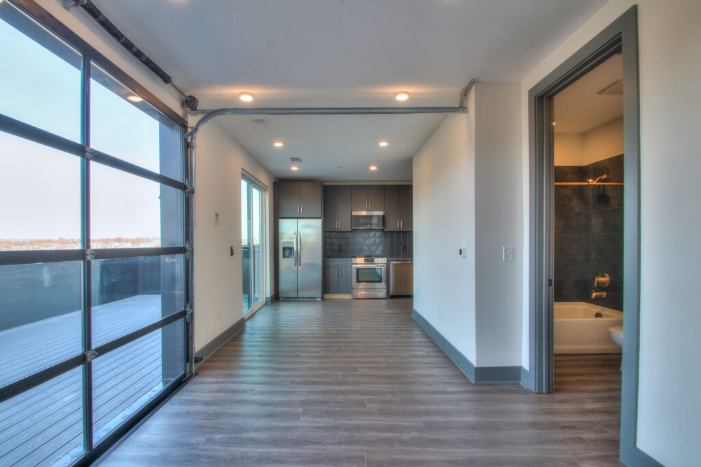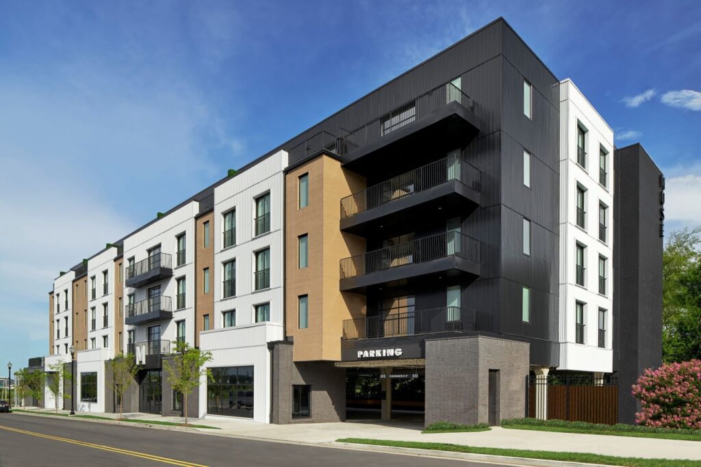Muse
Approach
Muse was designed with intentionality toward an elevated and unique experience. The exterior aesthetic is modern with clean lines and monochrome color scheme in this 56-unit boutique hotel. The main floor lobby has a sitting area with reception, Nashville themed décor, and a gym. The next four floors upward have studio, one-, two-, and three-bedroom condos with full service kitchens and state-of-the-art appliances. The sliding glass doors provide the rooms with excellent natural lighting and some also offer views of the Nashville Skyline.
The top floors have rooftop patios where guests can gather in a relaxed setting. One of the unique features is the inclusion of glass panel garage doors in the living rooms that allow guests to enjoy a larger space for exterior entertaining.
The building is wood frame over slab set on precast parking structure to provide on-site parking.
PROJECT TYPE
- Mixed Use
SQUARE FOOTAGE
- 70,000
Highlights
- 5 Floors
- 55 Condo Unites
- Rooftop Patios with Nashville Skyline Views
- On Site Parking

